
高端/艺术/设计
专注于高端定制化家居设计,提供施工软装全方位配套服务。免费咨询电话:027-84890288

高端/艺术/设计
专注于高端定制化家居设计,提供施工软装全方位配套服务。免费咨询电话:027-84890288
原创 | 古典优雅,几多闲情-现代美式别墅作品
2022-07-23 09:53:11
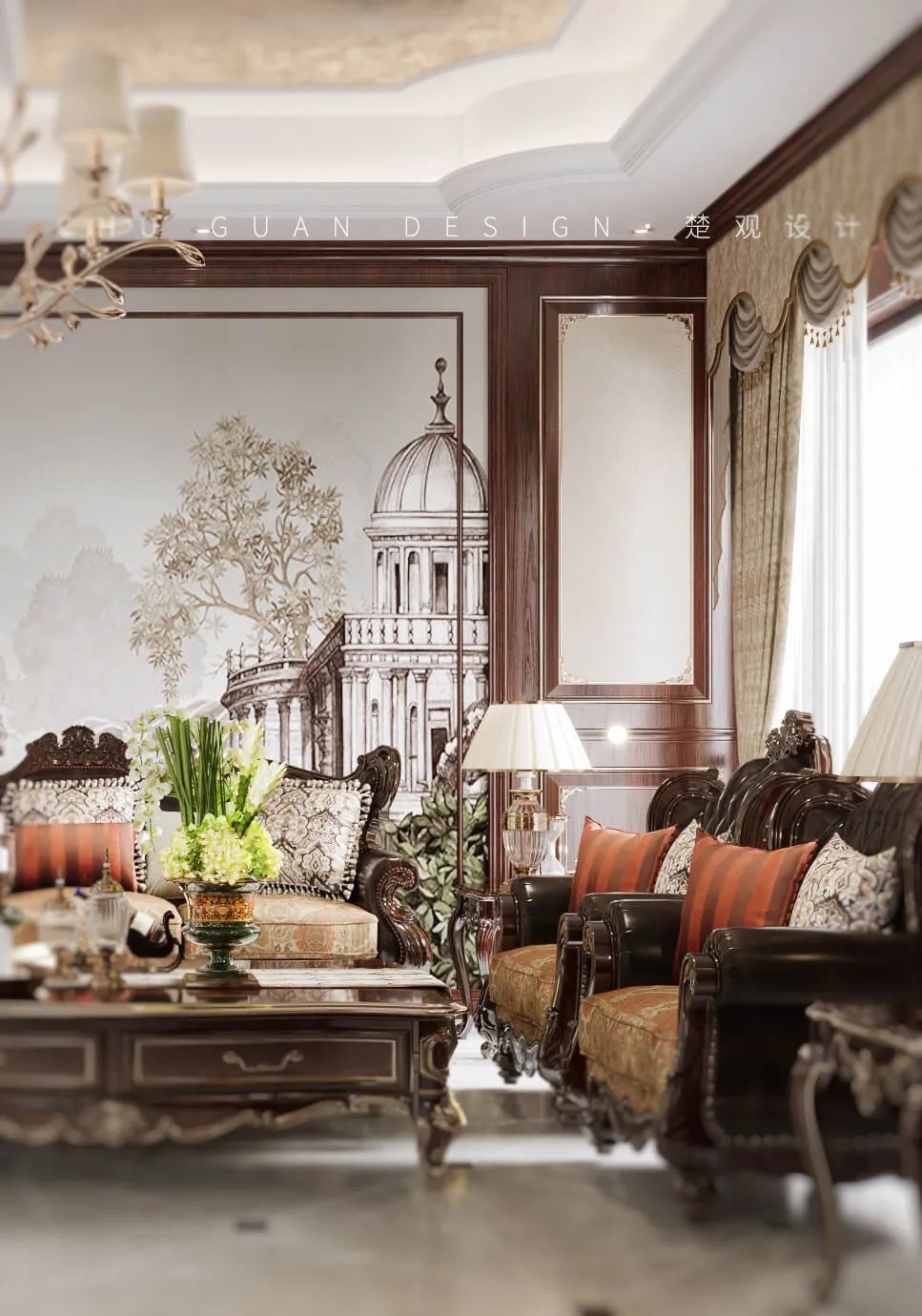
CHARMING
方寸之念是为家,
青山见我应如是。
本案是一个和谐的一家三口之家,男业主从事健康医疗行业,性格开朗,英俊潇洒,女业主优雅大方,夫妻有着对未来生活的美好憧憬与
期盼,想要拥有一个温馨舒适的家,希望整体感觉能显得通畅明亮,简洁大气,能突显品味,方案上合理人性。夫妻俩对美式有着执着的喜
爱。设计师将此次设计的主基调定义为现代美式,希望既能传达出美式的优雅气质,同时也不失时尚。整个空间兼顾了沉稳一辈的儒雅和大
气和年轻一代的俏皮与活力,在国际化的思潮中,重新解读传统与传承。

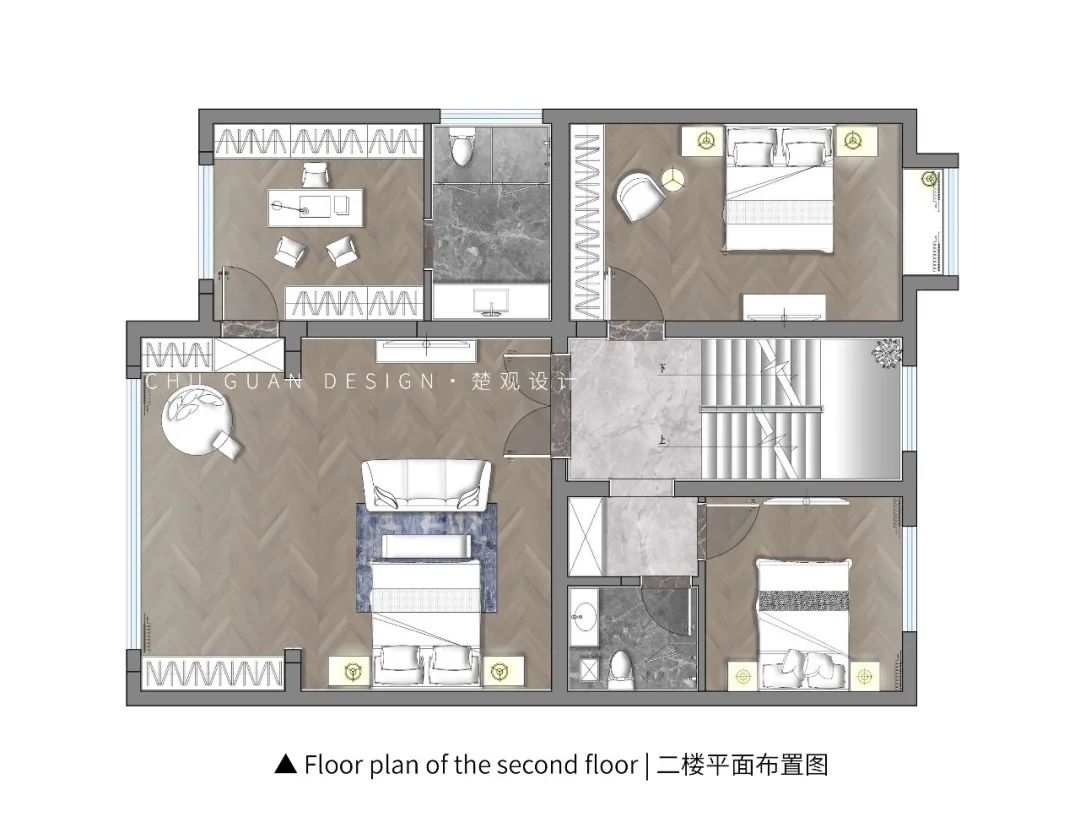
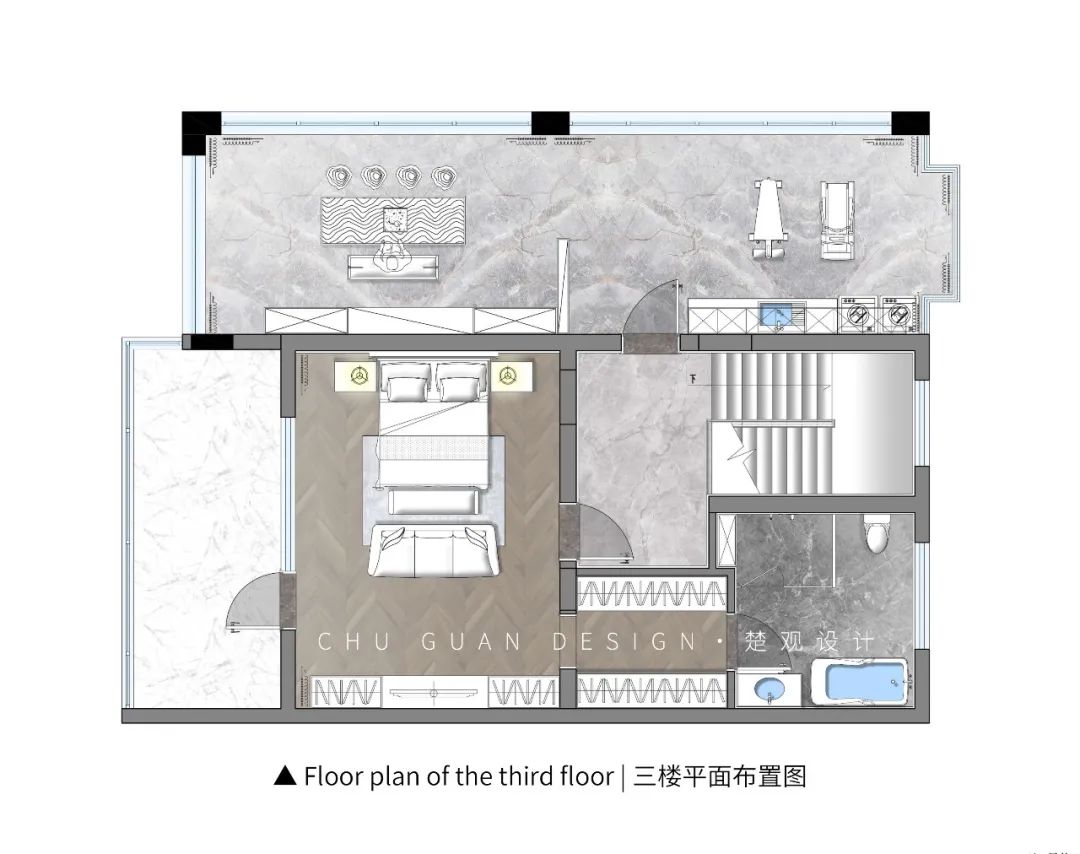
平面布置图 // 左右滑动查看更多
1
客厅 // 大美至简
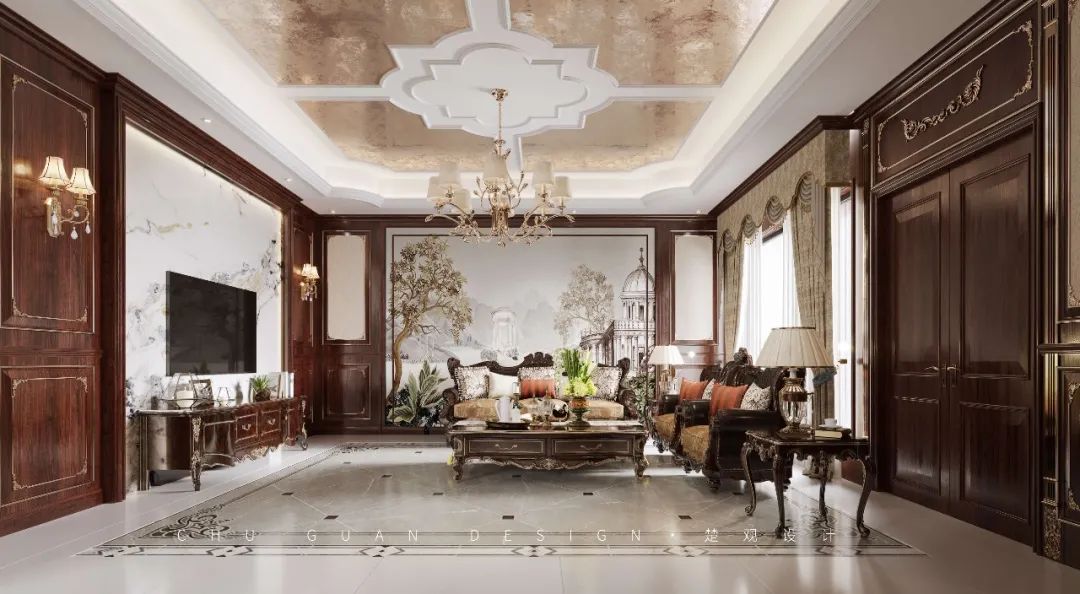
白的清雅自然,红的的稳重硬朗,棕的深邃蜿蜒,艺术勾画生活的框架,组织生活的模式,表达生活并提升生活,以别样情怀触动内心诗
意的情感,一切关于品味的态度却都已包含其中。东方的气质美学与欧洲的华美完美融合,给予居住者一种崭新的生活体验。
The white is elegant and natural, the red is steady and strong, and the brown is deep and winding. Art outlines the framework
of life, organizes the mode of life, expresses life and improves life, touches the inner poetic emotion with different feelings, but
all attitudes about taste have been included. Oriental temperament aesthetics and European beauty are perfectly integrated to
give residents a new life experience.

设计师从欧式的画作气韵中寻求当代的设计的语言,巧妙的将自然的意境与诉求展露无垠,气势磅礴、变幻莫测,就此拉开一幅诗意盎然
的视觉享受。
The designer seeks the language of contemporary design from the charm of European paintings, cleverly reveals the boundless
artistic conception and appeal of nature, which is magnificent and unpredictable, and opens a poetic visual enjoyment.
2
餐厅 // 落日余晖映青红
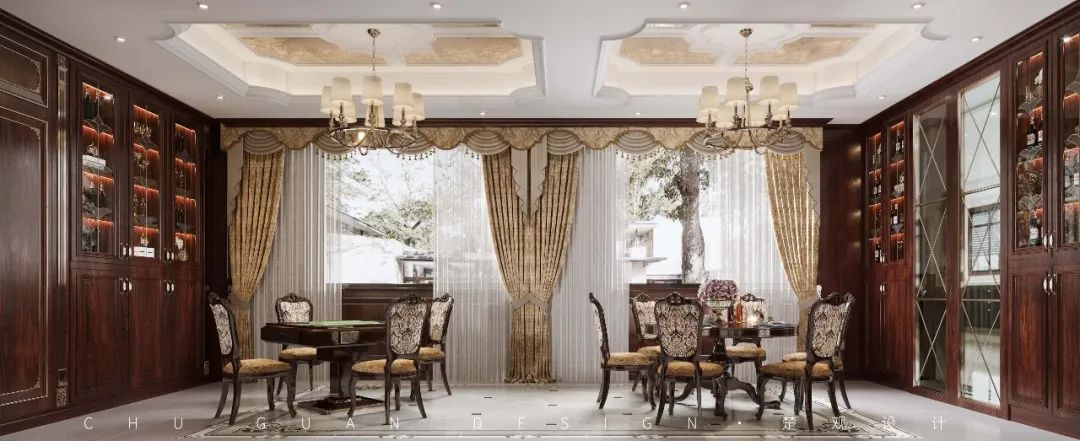
由于家里的人口不算多,于是设计师从使用的角度出发,在功能上将餐厅一分为二,餐厅采用圆桌的设计,同时配有娱乐桌,融为一体又
互不干扰,满足不同情境下的生活方式。美式家具中融入现代化的装饰手法,现代与传统的张弛收放,不动声色地展示了现代别墅应有的
大气与格调。
Because the population of the family is not large, the designer divides the restaurant into two functions from the perspective of
use. The restaurant adopts the design of round table and is equipped with entertainment table to meet the lifestyle in different
situations. Modern decoration techniques are integrated into American furniture, and the relaxation and relaxation of modern
and traditional show the due atmosphere and style of modern villas.
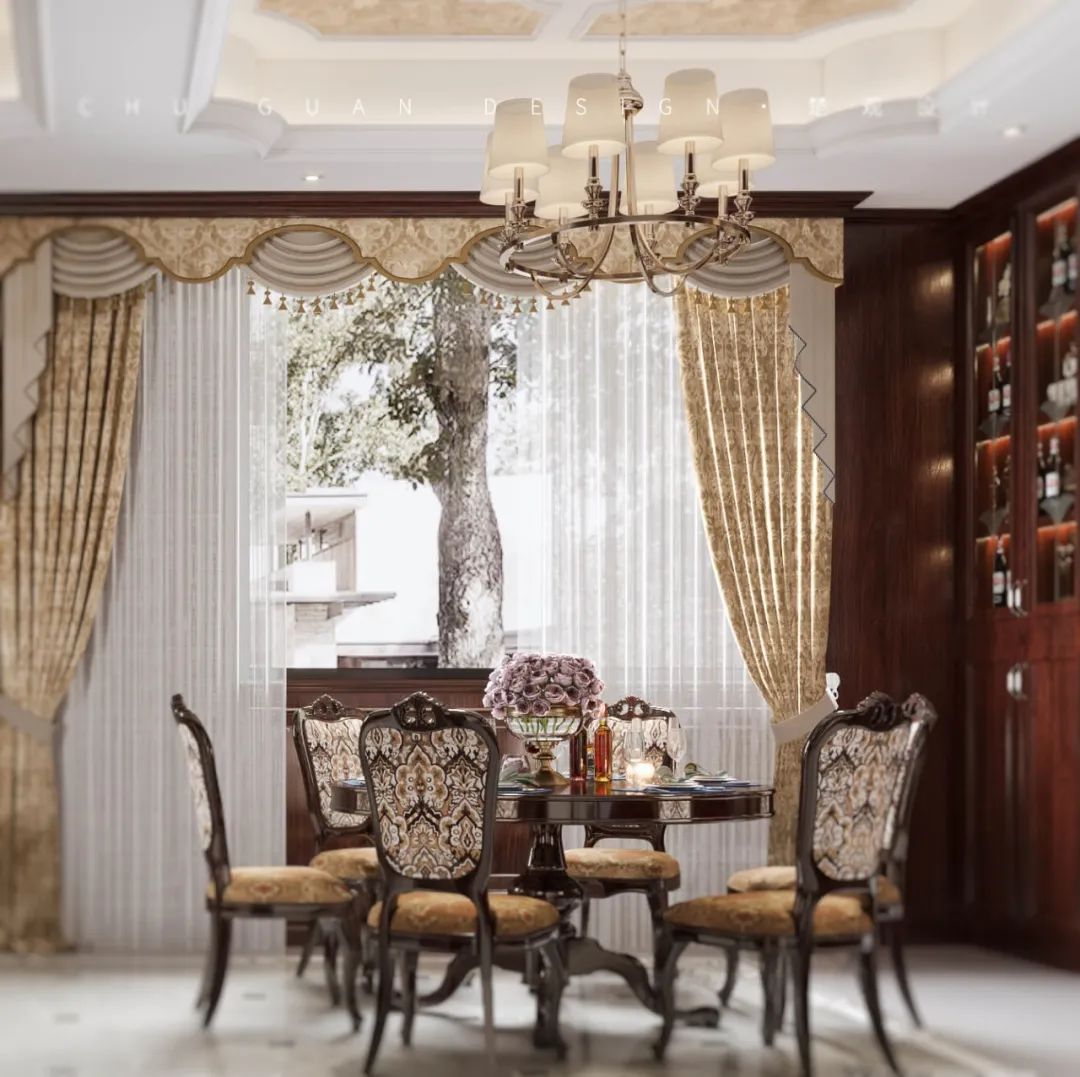
在阳光明媚的时候,坐在此处,或三五好友举杯换盏,畅叙幽情,俯仰之间,体验空间所带来的独特的生命体验。
When the sun is shining, sit here, or three or five friends raise their glasses to change lamps, talk about your feelings, look up and
experience the unique life experience brought by the space.
3
主卧 // 柔与刚的碰撞
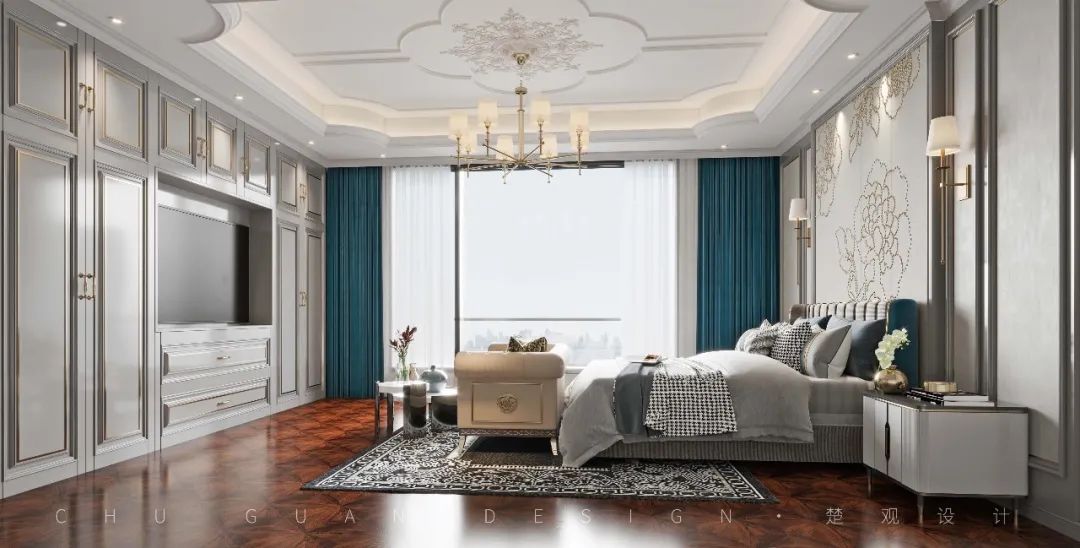
稳重的复古地板做底,墙布柔软、木板坚硬,布艺柔韧,光在空间中悠悠流转,人在此中,与自然界和谐共生,整个室内空间在光的作用下,
足以传达出空间柔和而温润的气质。
With the stable retro floor as the bottom, the wall cloth is soft, the wood board is hard, the cloth art is flexible, and the light flows
leisurely in the space. People live in harmony with nature here. Under the action of light, the whole indoor space is enough to convey
the soft and warm temperament of the space.
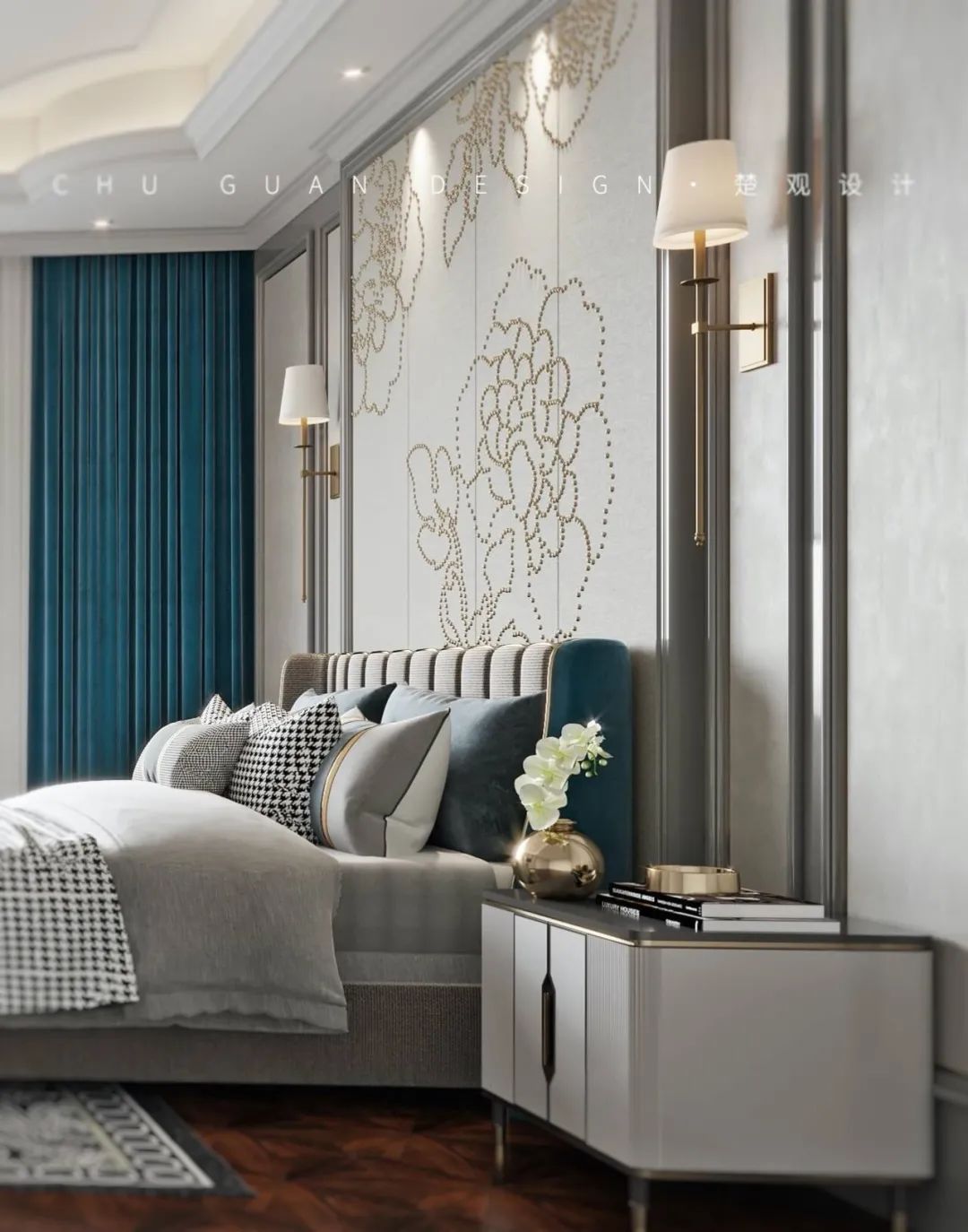
素雅的床头背景,低调的线条变化,体现了一种稳重、大气的新古典风味,床头的玉兰花散发出沁人心鼻的幽香。没有太多造作的修饰和约
束,一切都很得体,并且优雅,怀旧、大气,有文化感、有贵气感,又不失自在感和情调感。
The simple and elegant bedside background and low-key line changes reflect a stable and atmospheric neoclassical flavor. The
Magnolia at the bedside exudes a refreshing fragrance. There is a sense of elegance and elegance, and there is no sense of
elegance and elegance.
4
茶室 // 捧茗品文

三楼为功能区和休闲区的结合。既要满足运动、洗涤,同时也有有喝茶品茗的区域,在色调上统一采用浅咖色,保持清新自然的素雅感,
让自然的色调和简约的设计相融合。
The third floor is the combination of functional area and leisure area. It should not only meet the needs of exercise and washing,
but also have an area for drinking tea. In terms of tone, light coffee color is adopted uniformly to maintain a fresh and natural sense
of simplicity and elegance, and integrate natural tone with simple design.

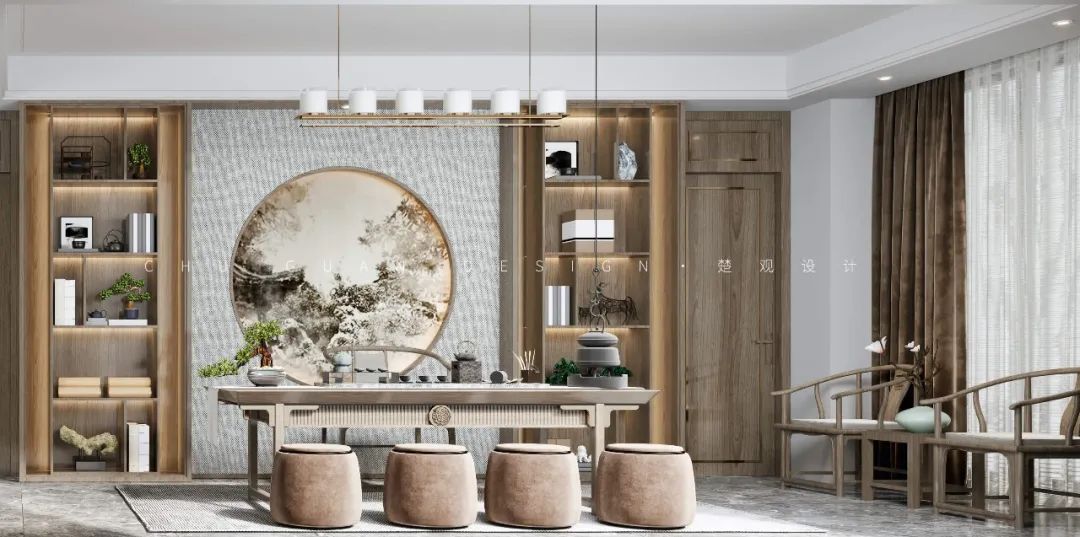
茶室延续简洁、温润的设计调性,营造出丰富的层次感,给人以视觉上的惊喜。去除人为装饰,造就以人、以生活为中心的空间。
The teahouse continues the simple and gentle design tone, creating a rich sense of hierarchy and giving people a visual surprise.
Remove artificial decoration and create a space centered on people and life.
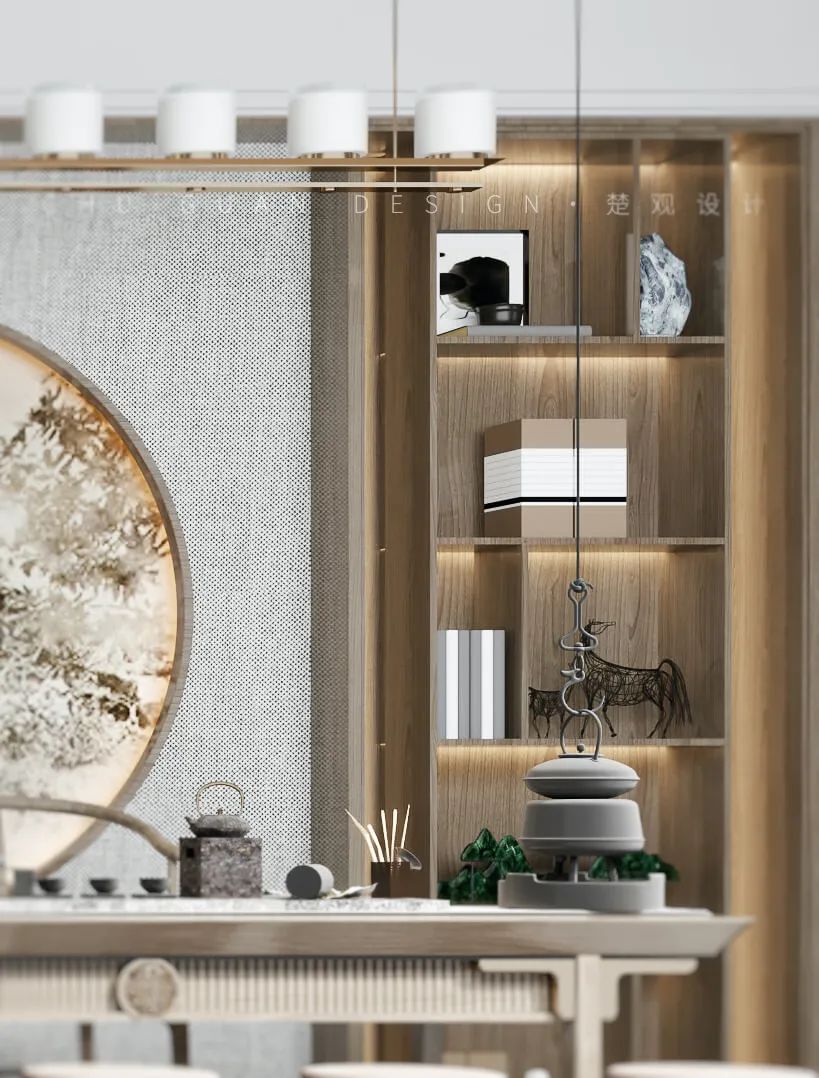
茶室的背景以圆弧形呈现,一派包容与充满凝聚力的气息自此而生,设计师似有意设之。不论窗外景色如何秀美,屋内茶香中独享惬意舒适。
The background of the teahouse is presented in an arc shape. A school of tolerance and cohesion has been born since then. It
seems that the designer intends to set it. No matter how beautiful the scenery outside the window is, you can enjoy the comfort
of tea in the house.
5
次卧 // 精致主义美学
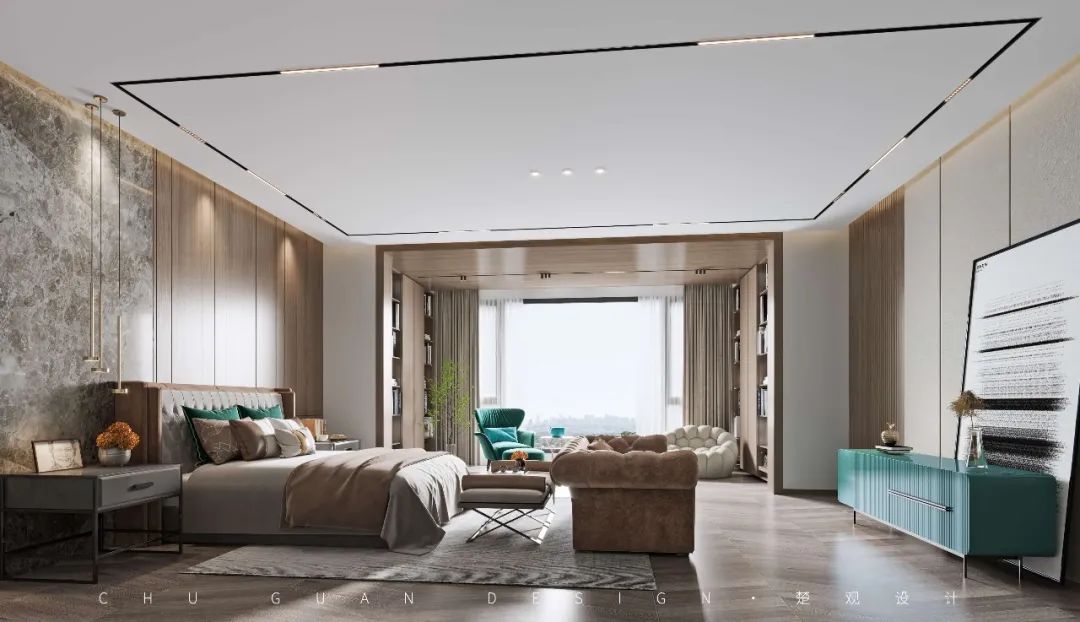
次卧是儿子的房间,采用了干净利落的设计,咖色的木饰面温润可人,传递出温暖三分。软装陈设上的选择上,加入白色画和绿色的点缀,
让空间变得活跃,趣味所在,徜徉当中不觉乏味,只增惊喜,细节处可察设计师匠心所在。
The master bedroom adopts a clean design, and the coffee colored wood finish is warm and pleasant, delivering warmth. In the
selection of soft furnishings, white paintings and green embellishments are added to make the space lively and interesting. It is
not boring when wandering, but only adds surprises. The designer's ingenuity can be observed in the details.

在这么一个充满阳光的小角落里,都会有一个诗意的梦,种上心爱的植物,半躺在沙发上,一本书,一杯茶,再也找不到比这更惬意的时光了。
In such a small corner full of sunshine, there will be a poetic dream, planting beloved plants, half lying on the sofa, a book and a
cup of tea. There will be no more pleasant time than this.
人类的本能,
驱使着我们追求一切美的具体事物。
而家的存在,
正是给我们提供一个契机
自由地按照自己的想法和实际需求,
营造理想的居住空间。
项目地点:河南·信阳
Project location: He nan Xin yang
建筑面积:580平方米
Building area: 580 square meters
设计风格:现代美式
Design style: Modern American
设计团队:楚观设计
Design team: Chu Guan design
施工团队:楚观施工
Construction team: Chu Guan project
- END -